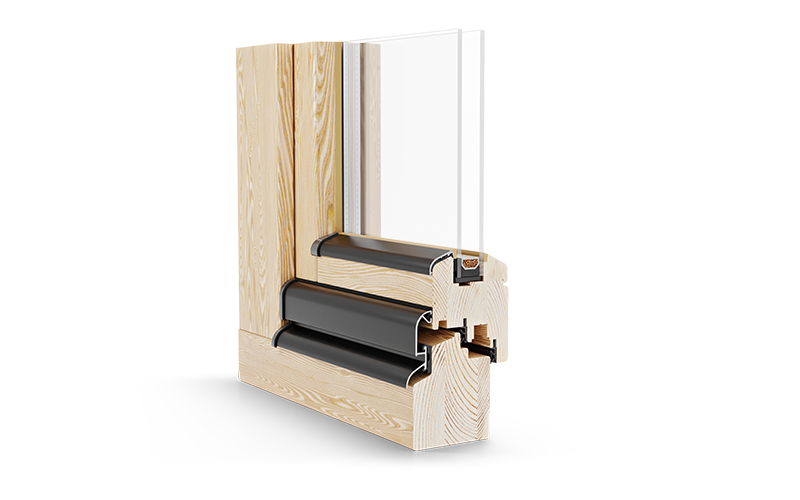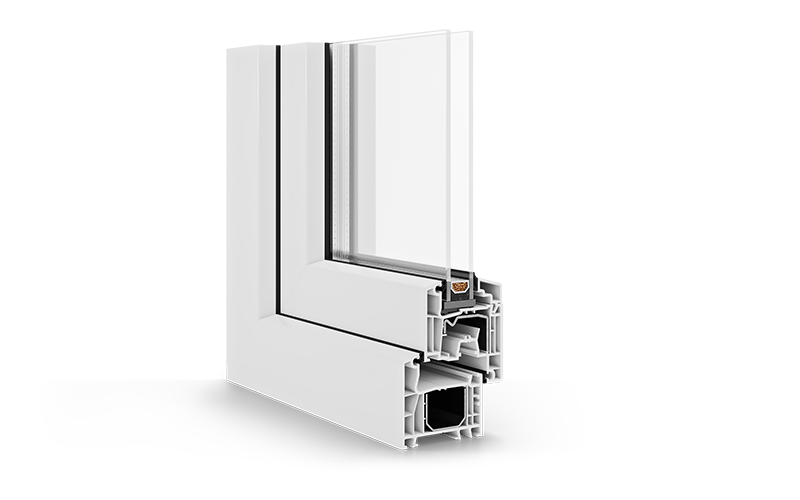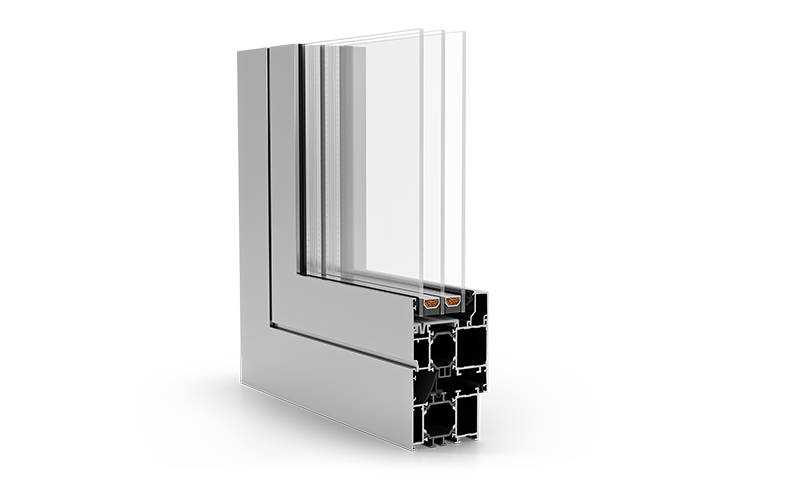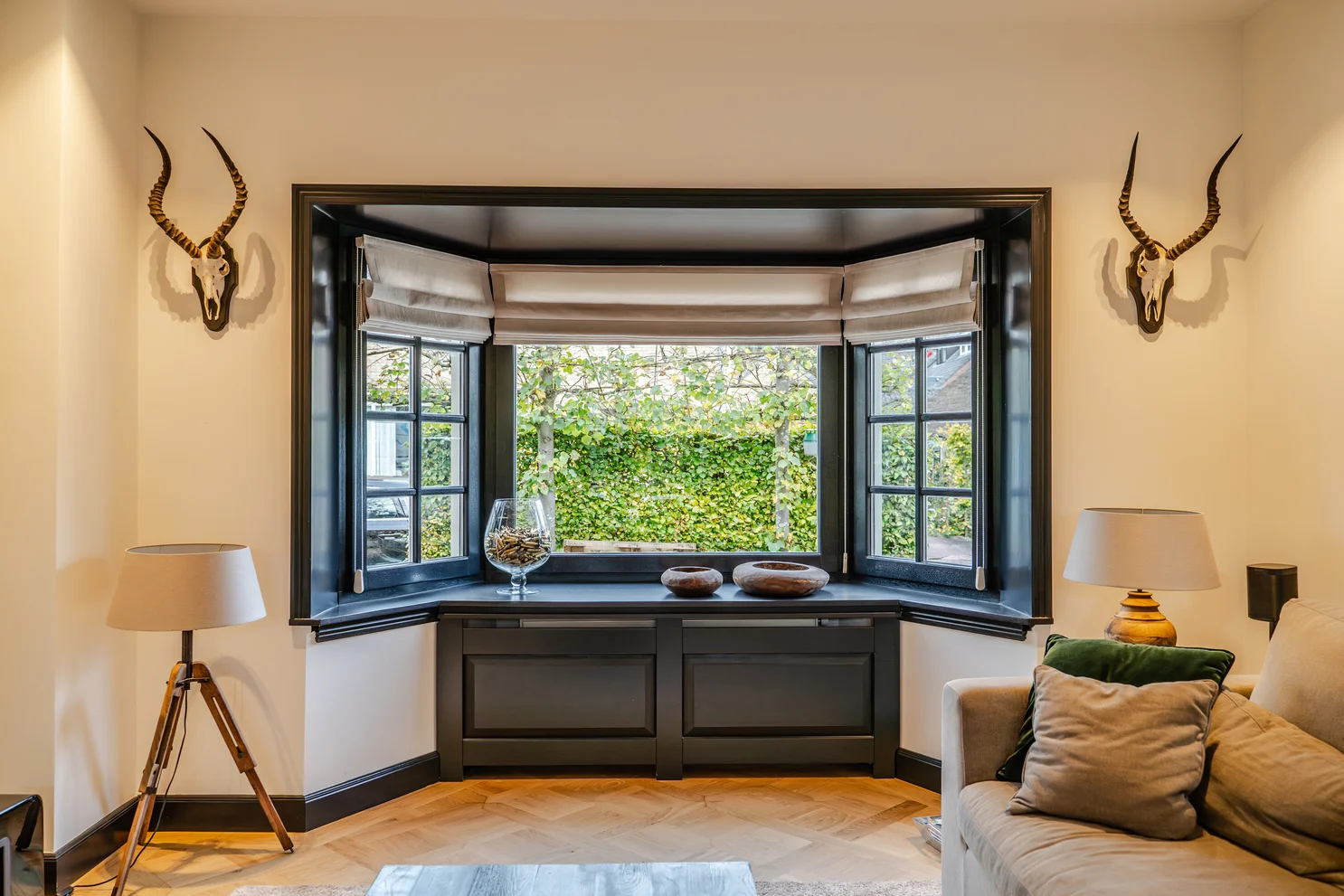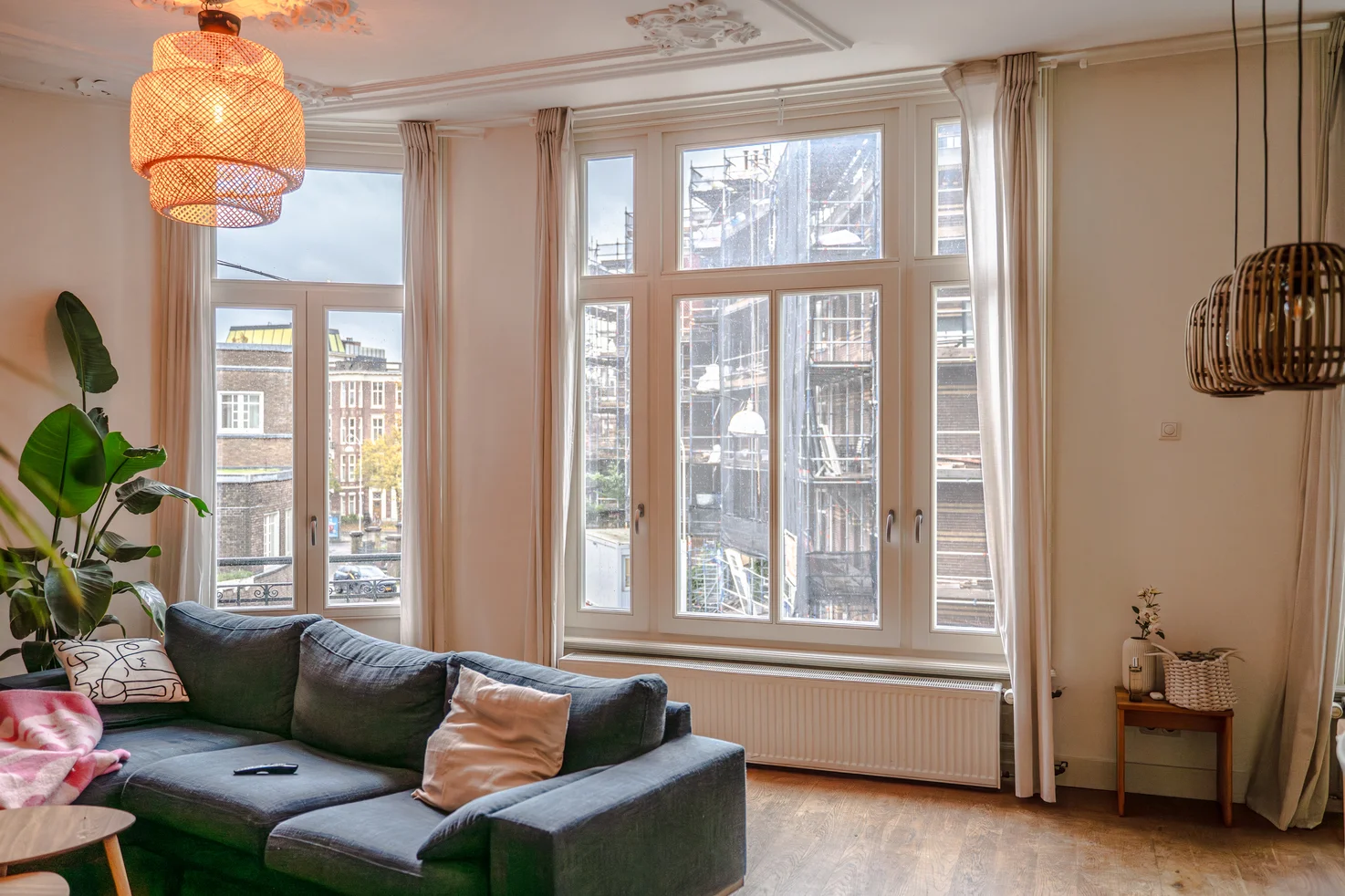
1,2
Uw for Ug = 1 (Ultimate frame)*.
Wooden windows
SlimLine 68 mm
- installation depth 68 mm
- glazing with packages with a width of up to 32 mm
- 3 layers of glued wood
- 4-layer paint coating
- 4 types of wood: pine, spruce, meranti, oak
Possible product configuration
Configure it your way
- Methods of opening
- Glazing packages
- Available ornamental designs
- Hinge covers
- Window handles
- Ventilators
- Fittings accessories
- Muntins
- Wooden canopies
- Styling strips
- Design
OKNA

swinging right

swinging left

tiltable

hinged

tilt-and-turn right

tilt and turn left


double-leaf: tilt+turn,
tilt+turn + turn, tilt+turn + tilt+turn
HS TERRACE WINDOWS

SCHEME A

SCHEME C

SCHEME G

SCHEME K
Warranty up to 2 years – detailed terms and conditions available at www.pol-skone.eu
wind load resistance class: 1
CONSTRUCTION
Fixed laths (13x46mm) built into a 42mm thick wooden frame
MATERIAL
Laminated meranti wood, optional pine or oak wood
EXCLUSIVE
Water-based opaque or transparent paints, three-coat systems
OKUCKS
Variant 1
standard hinge
variant 2
hinge with decorative plate
Variant 3
hinge with corner plate
CLOSURES
Anti-wind closure for single leaf shutters / anti-wind closure for double leaf shutters
OPENING METHOD
Variant 1 – Attached to the window frame*. When closed, the shutter completely retracts into the wall which provides better protection from the weather. The opening angle of the shutter is 180 degrees. Note: We choose the type of hinges depending on the depth of the glyph (0-275 mm)
* can hinder with an aluminum tab on the outside.
Variant 2 – Mounted on its own shutter frame. It is necessary to make an opening of 24 mm x 80 mm – (shutter frame) the entire window opening. To the door frame mounted shutters according to the drawing. This method of installation guarantees to increase the aesthetics of the window while maintaining its functionality.
Variant 3 – Attached to the wall. The most traditional way of fixing shutters. The shutter hardware is attached directly to the wall. However, it is important to make sure before renovation work that the wall is able to support the weight of the shutter. If in doubt, you should provide beams or places for future attachment of hinges designed to ensure stable installation of the shutter.
OPENING METHOD
Single leaf shutter
Double leaf shutter
Left double leaf shutter
Glazing packages

SINGLE chamber Ug = 1.0 W/m²K
STANDARD PACKAGE CONSTRUCTION:
4mm FLOAT/16 Ar/THERMOFLOAT
1.0 Ug=1.0 W/m²K g=54% Lt=76%
DEDICATED TO SYSTEMS:
- TYPE C
- TYPE C ALU-EFFECT
- PATIO FOLD TYPE C
- PATIO FOLD TYPE C ALU-EFFECT

DOUBLE-CELL Ug = 0.8 W/m²K
STANDARD PACKAGE CONSTRUCTION:
THERMOFLOAT 1.1 4mm/10 Ar/FLOAT
4mm/10 Ar/THERMOFLOAT 1.1 4mm,
Ug=0.8 W/m²K g=52% Lt=74%
DEDICATED TO SYSTEMS:
- TYPE C
- TYPE C ALU-EFFECT
- PATIO FOLD TYPE C
- PATIO FOLD TYPE C ALU-EFFECT

DOUBLE-CELL Ug = 0.6 W/m²K
STANDARD PACKAGE CONSTRUCTION:
Thermofloat 1.0 4mm/14 Argon/Float 4mm/14
Argon/Thermofloat 1.0 4mm, Ug=0.6 W/m²K
g=41% Lt=65%
DEDICATED TO SYSTEMS:
- TYPE C PLUS
- TYPE C PLUS ALU-EFFECT
- PATIO FOLD TYPE C PLUS
- PATIO FOLD TYPE C PLUS ALU-EFFECT

DOUBLE-CELL Ug = 0.5 W/m²K
STANDARD PACKAGE CONSTRUCTION:
Thermofloat 1.0 4 mm/18 Argon/Float 4
mm/18 Argon/Thermofloat 1.0 4 mm Ug=0.5
W/m²K g=37% Lt=65%
DEDICATED TO SYSTEMS:
- ENERGY CONCEPT 92
- ENERGY CONCEPT 92 ALU-EFFECT
Ug – thermal transmittance coefficient of glazing package
g – coefficient of total solar energy transmittance
Lt – light transmittance coefficient
OPTIONS AVAILABLE:
– SUNSCREENS:
STOPSOL – solar control glass reduces the amount of heat energy provided by the sun, reflective coating for greater privacy. Available in gray, brown, blue and clear color variants.
ANTISOL – an anti-sun glass that reduces solar energy transmittance, thus preventing overheating. Available in gray, brown, blue and green color variants.
COMBI NEUTRAL – selective glass characterized by low solar energy transmittance (g) in relation to sunlight transmittance (Lt). The best possible use of daylight and sunlight due to high neutral light transmittance, color neutrality and faithful color rendering.
MIRASTAR – glass with “Venetian mirror” effect
SAFETY GLASS:
WITH HARDENED GLASS – provide high strength in the event of impact with a soft body, up to 5 times greater than standard non-hardened glass of the same thickness. When broken, they shatter into small pieces with blunt edges, just like a car windshield.
LAMINATED GLASS – provide an effective intrusion barrier. Laminated glass is built from two or more sheets of sheets of inner glass (usually PVB of 0.38 mm thickness). Depending on the set and the number and thickness of the individual glass sheets and PVB film, laminated glass with different parameters is obtained. Thanks to the inner layer, a special film – when laminated glass breaks, it keeps the glass undamaged, thus protecting against serious injury. Laminated glass protects against attempted break-ins, acts of vandalism, and even prevents breaking through the glass in a strong break-in.
SOUND-INSULATING GLAZING:
- PACKAGES WITH ACOUSTIC INSULATION up to 41 dB for packages with Ug=1.0 W/m²K coefficient
- PACKAGES WITH ACOUSTIC INSULATION up to 38 dB for packages with Ug=0.6 W/m²K coefficient
- FUNCTION-COATED GLASS:
- BIOCLEAN GL ASS – glass with a durable transparent outer coating with photocatalytic and hydrophilic effects. The natural action of sun and rain helps keep the glass cleaner for longer. The glass is also easier to clean.
- ANTI-FOG GLASS – glass with a special anti-condensation coating on the outside, so that condensed water vapor is slower to settle on the outer panes. The coating maintains a higher external glass temperature, which delays condensation.
AVAILABLE FRAME COLORS:
IN GLASS PACKAGES Ug=1.0 W/m²K, Ug=0.8 W/m²K and Ug=0.5 W/m²K IN STANDARD THERMO TGI DISTANCE HEAT FRAME
IN GLASS PACKAGES Ug=0.6 W/m²K IN STANDARD CHROMATECH HEAT FRAME AVAILABLE IN COLORS
 WHITE RAL 9016
WHITE RAL 9016
 RAL 7035 GREY
RAL 7035 GREY
 BRONZE RAL 8016
BRONZE RAL 8016
 BLACK RAL 9005 (TGI) RAL 9004 (CHROMATECH)
BLACK RAL 9005 (TGI) RAL 9004 (CHROMATECH)
 BLACK RAL 9005 (TGI) RAL 9004 (CHROMATECH)
BLACK RAL 9005 (TGI) RAL 9004 (CHROMATECH)
 BLACK RAL 9005 (TGI) RAL 9004 (CHROMATECH)
BLACK RAL 9005 (TGI) RAL 9004 (CHROMATECH)
(Premium Edge warm frame available for an additional charge)
AVAILABLE UPON CONFIRMATION FROM THE GLASS MANUFACTURER
DOUBLE GLASS PACKAGES Ug = 0.5 W/m²K (GLASS-SOLUTION)
Photos: Saint-Gobain Building Glass Poland

ARENA C

ALTDEUTSCH K

SILVIT

MASTER CARRE

MASTER POINT

KATHEDRAL MIN

THELA
SINGLE/COMMUNIC ROOF PACKAGES Ug = 0.5 W/m²K, Ug = 0.8 W/m²K, Ug = 1.0 W/m²K (PRESSGLASS)

CURRENCY WITHOUT COLOR

HEN BRONZE

SILVIT WHITE

CHINCHILLA COLORLESS

ATLANTIC

FLUTES

DELTA

NIAGARA

MASTER CARRE

SCREEN

KATHEDRAL

DIAMANTE 9
WINDOWS OPENING INWARDS
STANDARD
WHITE R07.2
for windows in white RAL 9016
BROWN R04.4
For windows in brown color NCS s8010-Y90R
SILVER R01.1
for windows in RAL 7047 grey
ANTHRACITE R02.2
for windows in RAL 7016 grey color
OPTIONAL
TYTAN R01.3
BRASS MAT. R03.1
MEDIUM BROWN R05.3
BLACK MAT. R06.2M
HANDLES FOR WINDOWS OPENING INWARDS
Handle and standard colors
NEPTUN handle
white for windows in white RAL 9016
brown for NCS brown windows s8010-Y90R
light gray for RAL 7047 gray windows
anthracite for windows in grey RAL 7016
Handle and optional colors
Optional Roto handles
Available in colors: SILVER R01.1, TITANIUM R01.3, MATTE BRASS. R03.1, BROWN R04.4, MEDIUM BRONZE R05.3, WHITE R07.2
Handles for windows with door lock
Handle with elongated sign,
Window closed – handle in horizontal position
HOPPE AUSTIN
(dedicated to the INTEGRAL window)
HANDLES FOR OUTWARD OPENING WINDOWS
Swing handle for tilt windows
Venus handle for Side Hung windows and balcony windows
color matt chrome
Handle with escutcheon for espagnolette on insert
VENTILATORS FOR INWARD OPENING WINDOWS
AERECO EMM HYGROREGULATED VENTILATOR
Hygroregulated ventilator automatically with a locking function in the closed position. Air flow from 5 to 30 m³/h depending on the level of relative humidity. The flow rate changes its position depending on the value of water vapor only relative to the humidity of the room. The air flow rate varies from 5 to 30 m³/h. The length is set in the closed position, the minimum gap is set in the minimum flow position. The width of the opening is 310 mm.
Flow rate (m³/h) 5-30
Acoustics (dB(A) 38 (0.1) – open diffuser
Acoustics (dB(A) 40 (0.0) – closed ventilator
Mounted in the frame or sash
AERECO AMO PRESSURE DIFFUSER
Automatic pressure diffuser, factory-set in closed or open position. The air flow rate in the open position, or supplied air depends on the pressure difference inside and outside the room, is up to 27 m³/h at a vacuum of 10 Pa. With the flow setting in the closed position, the diffuser delivers a minimum flow of 5 m³/h at a vacuum of 10 Pa. Width 310 mm.
Flow rate (m³/h) 5-27
Acoustics (dB(A) 33 (0.1) – open ventilator
Acoustics (dB(A)) 33 (0.0) – closed ventilator
Mounted in the frame or sash
RENSON AR75 Ventilator
RENSON AR75 ventilator is a slot ventilator built with glass burning. It allows dry air from outside to enter the room. The vertical direction of air exchange is preserved. The ventilator has an air level control. The amount of air supplied depends on the pressure difference inside and outside the room.
WHITE RAL 9003 (STANDARD)
CHESTNUT RAL 8017 (STANDARD)
OAK RAL 8001 (OPTIONAL)
RAL 7045 GRAY (OPTIONAL)
ANTHRACITE 7016 (OPTIONAL)
| TYPE C PLUS | single-leaf window | double-leaf window |
|---|---|---|
| ventilator in the sash | class 3 | class 4 |
| ventilator in the frame | class 3 | class 4 |
POSSIBILITY TO USE OTHER DIFFUSERS AFTER CONSULTATION WITH THE SALES DEPARTMENT
COMPREHENSIVE LIST OF HARDWARE ACCESSORIES FOR WINDOWS
ADJUSTING ROLLERS OF PERIMETER FITTING
The Roto hardware system offers three different types of adjusting rollers, giving different adjustment options to finally bring the window resisting lightness and resistance to mashing.
E adjusting rollers, P adjusting rollers, V adjusting rollers
CONTACTS
Magnetic window closing and opening control system. Roto MVS is a condition monitoring solution hidden system that controls whether the sash is open or closed.
MICROVENTILATION
The task of micro-ventilation is to help remove excess moisture from the building and provide fresh air in the room. A ventilation gap of a few millimeters wide is created.
TILT FIRST
Tilt-First security for safe tilting before opening. Any movement of the window handle zeby to call the room, but without a key it can not be opened.
BRAKE IN THE HANDLE
The brake in the handle allows you to conveniently secure the window when the door or window is open. It allows you to return the sash to its previous position through the handle downwards.
COVERED HINGES
Covered hinges make it possible to raise the aesthetics of “hidden” windows to an even higher level. Windows equipped with such hinges are characterized by extraordinary elegance.
FITTINGS WITH INCREASED RESISTANCE TO BURGLARY
Fittings equipped with V-adjusting rollers, steel anti-theft strikers, a handle with a locking mechanism, and security features to prevent reaming.
BALCONY LATCH
An element that allows you to latch the balcony sash without locking the sash with the handle, such as when you go out on the balcony.
SCISSORS
With the “cleaning” scissors for tilt windows, the tilt width can be up to 180°. This makes it even easier to clean the window from both sides.
CYLINDER ESPAGNOLETTE
In balcony windows it is possible to use an espagnolette under the cylinder. This solution reduces the risk of opening the sash by unauthorized persons.
LOCKING MECHANISM FOR INCORRECT HANDLE POSITION
The handle misalignment locking mechanism prevents the window handle from being turned when the window sash is not in the frame.
CENTRAL ESPAGNOLETTE IN THE PASSIVE SASH
A lever-operated espagnolette (standard for sashes wider than 1090 mm or from a sash height of more than 2200 mm) can be used in the passive sash instead of the cantrygills.
HOOK-AND-LOOP RIFFLES
In order to ensure maximum security and burglary resistance, it is possible to use hook bolts. Their design is based on the solutions of door pronouns.
TILT MECHANISMS
If you have high positioned tilt windows, the ideal hardware in such a situation are floor-level opening mechanisms. These solutions are divided into manual and electric mechanism.
LOW PROGRESS
Barrier-free solutions that increase freedom of movement through the premises enhance the living comfort of all users. The threshold height of up to 20 mm meets the additional requirements of barrier-free construction in accordance with DIN 18040 (DIN 18025).
DOOR LOCKS
Installing a door lock in balcony windows further increases their security and allows more intuitive operation – the handle, as in classic doors, is always set in a horizontal position, allowing them to be opened easily.
WOODEN MUNTINS FOR WOODEN WINDOWS
VIENNA MUNTIN BAR (GLUED)
TYPE C
EXTERIOR AND INTERIOR
GLAZING BEAD TYPE C
INTERIOR
GLAZING PACKAGE
DUPLEX MUNTIN BAR
TYPE C
EXTERIOR AND S-SYSTEM
INTERIOR GLAZING BEAD
S-SYSTEM
INTERIOR GLAZING PACKAGE
DUPLEX MUNTIN BAR
Can be made in rectangular and shaped and arched windows. Possibility of joining muntins together at right angles.
EAVES ELEMENTS FOR WOODEN WINDOWS
In inward-opening wooden window systems it is possible to use optional wooden eaves elements. This solution is particularly recommended for historic buildings, where the key role is to reproduce the classic appearance of the window woodwork while maintaining the high performance of the windows. The eaves elements are made of the same material as the windows and painted in the same color so that they form a coherent whole.
Version 1 of eaves slats available
in Type C, Type C PLUS, EC 90 system
Possibility of milling for window sills on one or both sides
It is possible to adapt the eaves elements according to the drawings of the customer or the conservator (after consultation with the sales department).
STYLIZED DECORATIVE AND WINDOW TRIM
Complementing the range of eave strips are the styling trim and trim strips available in Type C, Type C Plus and Energy Conept 92 systems.
RETRO Z1
RETRO Z2
RETRO Z3
RETRO Z4
RETRO Z5
RETRO Z6
It is possible to reproduce the moldings on the basis of already existing window elements or adaptation according to the drawings of the customer or the conservator (after consultation with the sales department).
Material: 68 mm profile in wood is made of high quality wood, usually from hardwood trees such as oak, pine, or meranti. Wood is a natural material, which gives windows and doors a unique, warm look. Construction: 68 mm profile in wood has a solid construction, providing stability and strength. Thanks to the width of the profiles (68 mm), windows and doors made of this material are resistant to deformation and have a long life. Thermal insulation: although wood itself does not have as good thermal insulation as artificial materials, 68 mm profiles can be equipped with additional insulating layers, such as thermal insulating inserts. This can provide good insulation performance for energy savings and indoor thermal comfort. Sound insulation: wood, due to its density, is a good material for sound insulation. Thus, the 68 mm profile in wood can effectively reduce the penetration of noise from outside into the interior, which improves acoustic comfort. Security: wood, due to its strength, is a solid protection against burglary. The 68 mm profile in wood can be further strengthened by using special anti-burglary inserts, which increases the safety of homeowners. Aesthetics: wood is a material that gives windows and doors a natural, elegant look. The 68 mm profile in wood is therefore characterized by aesthetics that suit various architectural styles, from traditional to modern. Weather resistance: the wood used in the production of the profile is properly treated, which makes it resistant to weather conditions such as rain, snow and UV radiation. As a result, windows and doors made from this material retain their appearance and properties for many years. Ease of maintenance: Wooden profiles are relatively easy to clean and maintain. Regular cleaning and impregnation is enough to preserve their aesthetics and functionality for many years.
IT COSTS NOTHING
Free measurements and pricing
We are at your service!
Do you have an idea, but don't know how to implement it? Or do you lack the time to take accurate measurements and analyze what needs to be done? In our company we focus on customer convenience, so we offer comprehensive solutions. Make an appointment and our professionals will take free measurements on the spot, as well as introduce you to the possibilities and present available solutions.
Consult your idea or ask questions about the products.
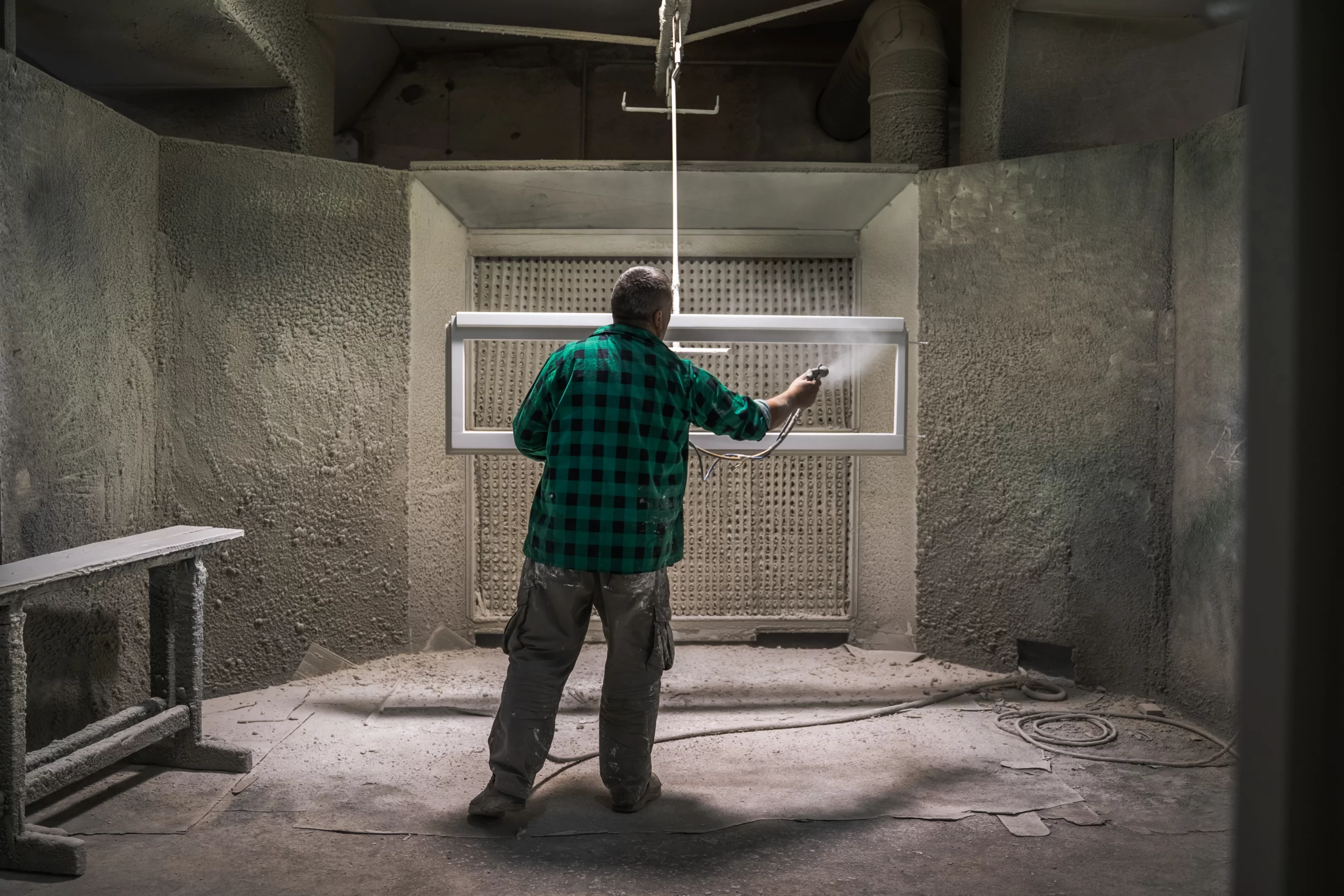
THEY TRUST US
Customer reviews
See what our customers are saying about us
Nardos Bouw heef al onze ramen en kozijnen vervangen. Amsterdamse woning uit 1920. Alles op maat en veel verschillen. ...
Mark Wegter
Heel veel dank aan NardosBouw voor hun fantastische werk. Vervangen van alle kozijnen en voordeur op bijzonder degelijke en vakkundige wijze. ...
Marloes Krijnen
Perfect gegaan! Top service! Eerste intake met Robert Milewski, een heel nette man overigens, kijken op locatie, bespreken over de wensen en het proces en de timings ging al heel fijn. ...
Dutch Rodger
Great quality windows, finishing and support. Also, they are providing a good ‘post works’ service, to fix some minor issues. ...
Filippo Castellana
We recently had 6 windows and a door replaced in our apartment located in the heart of the Jordaan. Nardosbouw exceeded all our expectations with their outstanding quality and high standard of work. ...
Mary Issacs
We needed new windows and balconies and entrance doors for a flat near Rijksmuseum. NardosBouw offered wooden windows in beautiful design, and changed the small details we asked for, very helpfully with good advice. ...
Axel Bernd
Contact us
OUR BLOG
News
Would you like to take a look behind the scenes and see what our work looks like from the inside?
Our blog is a place where we introduce you to our passion, describe realizations and share useful tips.
April 11, 2024

Robert
April 11, 2024

Robert
April 11, 2024

Robert
April 11, 2024

Pieter

